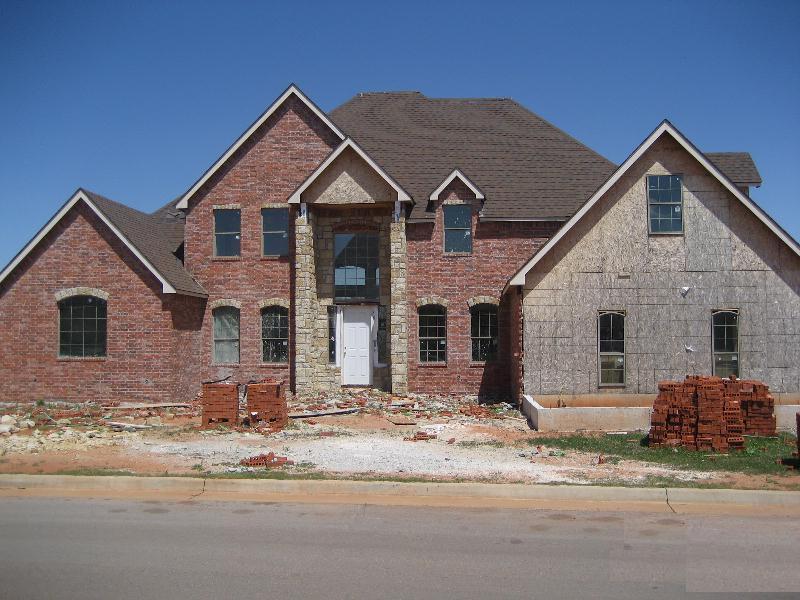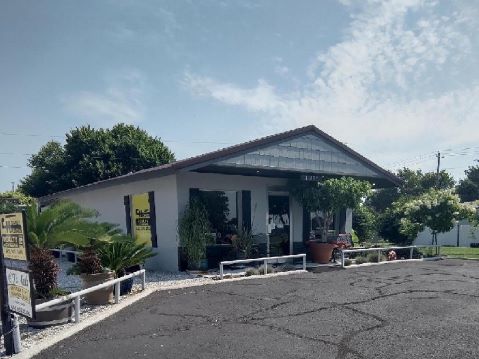|
|
|
Property # 397104

Additional Photos
Confirmation of Buyer Square Footage Disclosure
Map
Property Details:
| Location: | 18720 Shilstone Way, Edmond, OK 73012 |
| Size SF/Units: | Square Footage to be Determined by Buyer**** |
| Listing Price: | $175,000 |
| Price Per Unit/SF: | Approximately $50.00 |
| Occupancy: | Upon Funding |
| Zoning: | Residential |
| Real Estate Taxes: | $792.46 |
Property Features:
- Started in 2007, Partially Completed Home of Approximately 3,200sf to 4,500sf***** (Square Footage to be Determined by Buyer****) on Approximately .5155 of an Acre
- **** Concerning Square Footage, Buyers Should Consider the Following:
1. Be aware that different appraisers may apply the rules for measurement of a property differently. We never represent that a particular measurement is necessarily accurate. Instead, we always qualify any statement about size with terms such as "estimated," "approximate," "appraiser's opinion," "builder's opinion" or "assessor's opinion."
2. To avoid any and all potential misunderstanding on square footages, we choose not to quote square footage. However, we understand that a discussion of square footage may play an important role in our day to day business, and many buyers may ask for this figure. With this in mind, when providing "appraisal," "builder's plans" or
"courthouse" information as a source for square footage data, any buyers who present an offer must sign an acknowledgment before the offer is accepted by the sellers, such as the following:
"I/we acknowledge that information provided to me from other sources, including, but not limited to, square footage estimates from prior appraisals, builder's plans or courthouse tax records may be materially inaccurate due to various causes such as alterations to the property or errors in the methods used to calculate the information
given. Square footage information provided is for the purpose of marketing, may not be exact and is NOT suitable for loan application, valuation or any other purpose. I/we acknowledge that
the Offer being made to purchase ____________________________ (the property legal description), is based on our personal viewing and opinion of the property and does not rely upon any information except as specifically contained in the Real Estate Purchase Contract. I/we acknowledge that the both the Listing and Selling Brokers and/or Associates involved
in the transaction do not warrant or make any representation concerning the accuracy of any information from third parties and I/we acknowledge receipt of this information disclosure." - 4 Bedrooms, 3 1/2 Baths and 2 Car Garage
- Kitchen plus Second Dining Area
- Large Office
- Large Bonus Room
- Drywall, Texture and Paint in Most of Residence
- Plumbing Roughed-in
- Electrical Roughed-in
- No Fixtures, Cabinets, Trim
- Furnace and Ductwork in Place
- Large Master Bedroom Suite with Large Whirlpool Tub (tub secured off premises), 2 Walk-in Closets
- 2 Fireplaces with Metal Inserts and Gas Logs
- Large Utility Room
- Plans Are NOT Available
- Foreclosure Has Been Completed, Immediate Answer on Offers
- City Utilities
- Located in the Edmond School District
- 2009 Taxes $792.45
- Directions: From Midway Between North Western Avenue and North Pennsylvania Avenue, Turn South from NW 192nd Street on Dartmoor Blvd. to NW 191st Street, go East then South on Shilstone to 18720 on Left
Disclosure: Information herein is taken from sources deemed to be reliable but not guaranteed against errors, omissions, prior sale, withdrawal from the market, or price changes. All sizes and dimensions stated are approximate.
|
|

